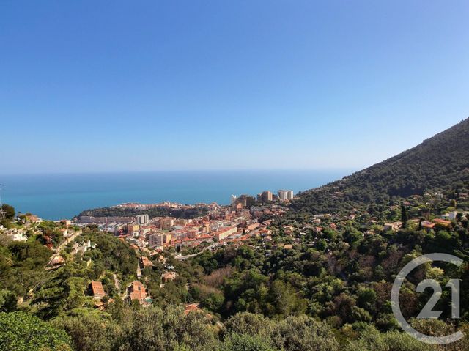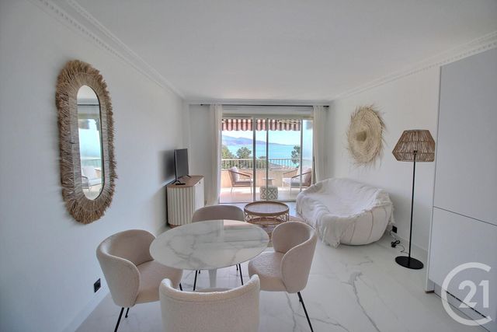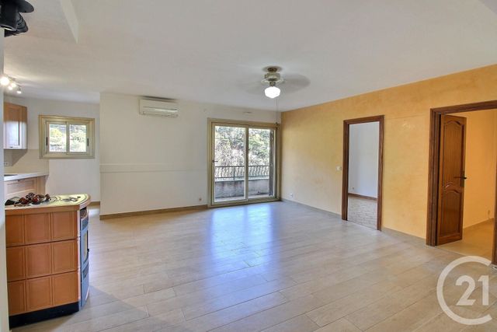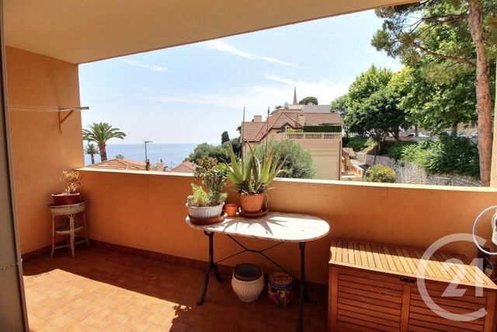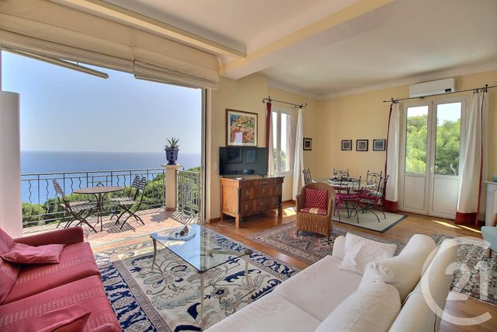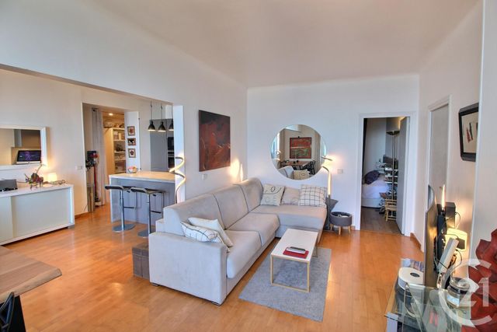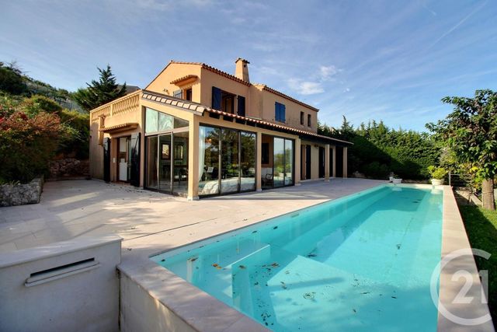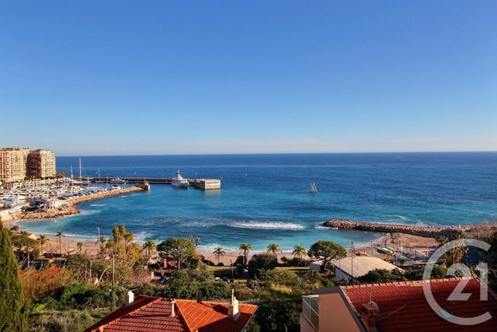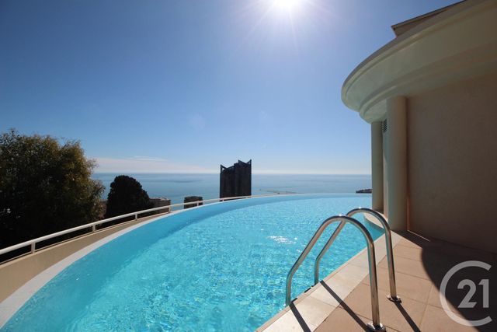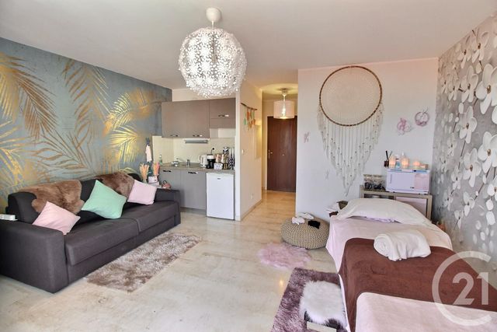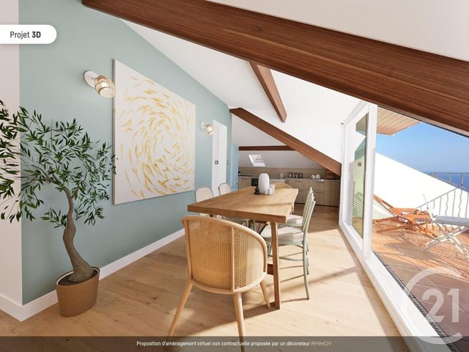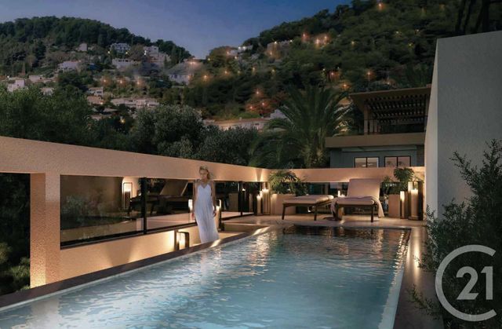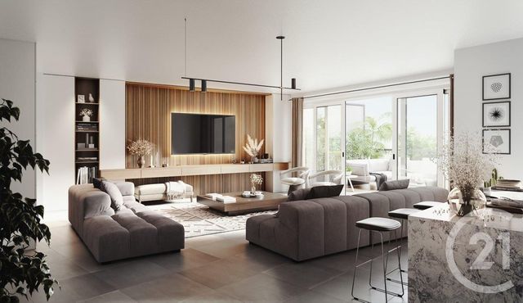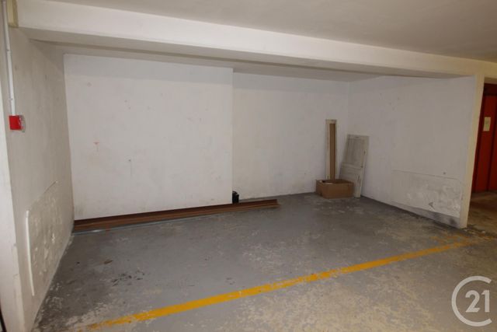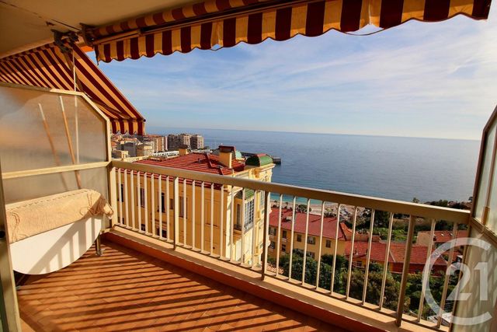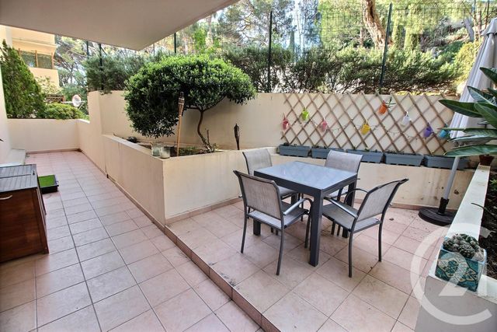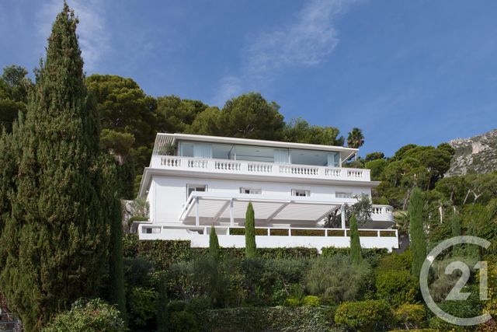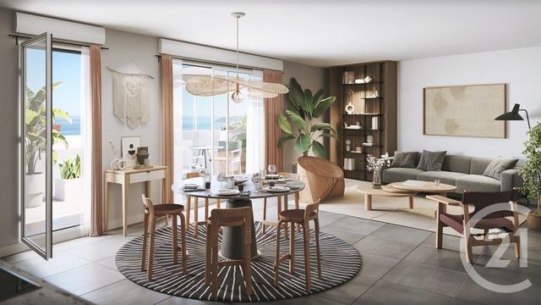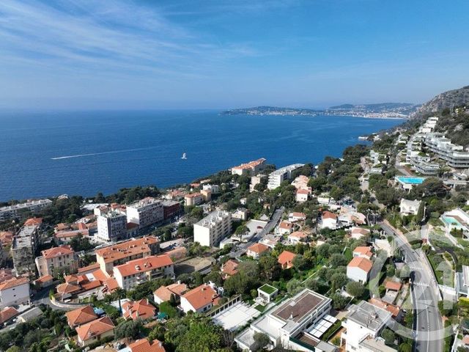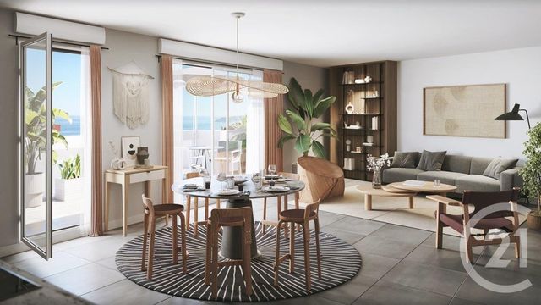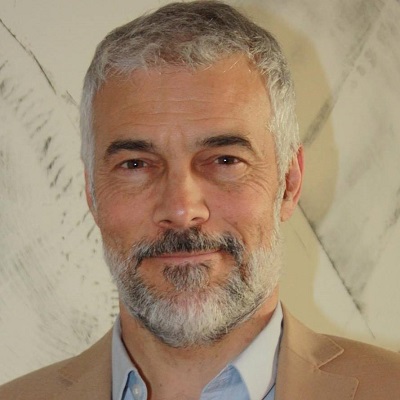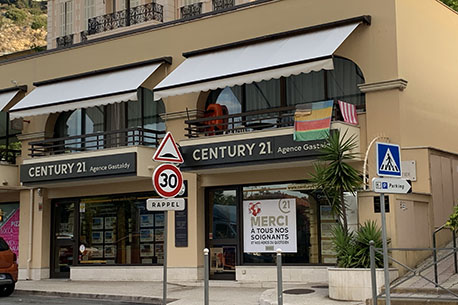Vente
LA TURBIE
06
280 m2, 10 pièces
Ref : 2759
Maison à vendre
1 690 000 €
280 m2, 10 pièces
ROQUEBRUNE CAP MARTIN
06
52,40 m2, 3 pièces
Ref : 2741
Appartement T3 à vendre
540 000 €
52,40 m2, 3 pièces
ROQUEBRUNE CAP MARTIN
06
71 m2, 3 pièces
Ref : 2396
Appartement T3 à vendre
365 000 €
71 m2, 3 pièces
CAP D AIL
06
85,82 m2, 4 pièces
Ref : 1166
Appartement F4 à vendre
570 000 €
85,82 m2, 4 pièces
BEAUSOLEIL
06
78,85 m2, 3 pièces
Ref : 1967
Appartement F3 à vendre
560 000 €
78,85 m2, 3 pièces
LA TURBIE
06
163 m2, 7 pièces
Ref : 2665
Maison à vendre
1 380 000 €
163 m2, 7 pièces
BEAUSOLEIL
06
53,65 m2, 2 pièces
Ref : 2737
Appartement F2 à vendre
395 000 €
53,65 m2, 2 pièces
CAP D AIL
06
27,54 m2, 1 pièce
Ref : 2654
Appartement F1 à vendre
270 000 €
Visiter le site dédié
27,54 m2, 1 pièce
EZE
06
146 m2, 4 pièces
Ref : 2534
Appartement F4 à vendre
3 146 500 €
146 m2, 4 pièces
CAP D AIL
06
44,47 m2, 2 pièces
Ref : 2583
Appartement F2 à vendre
450 000 €
44,47 m2, 2 pièces
EZE
06
138 m2, 4 pièces
Ref : 2718
Maison à vendre
2 700 000 €
138 m2, 4 pièces

